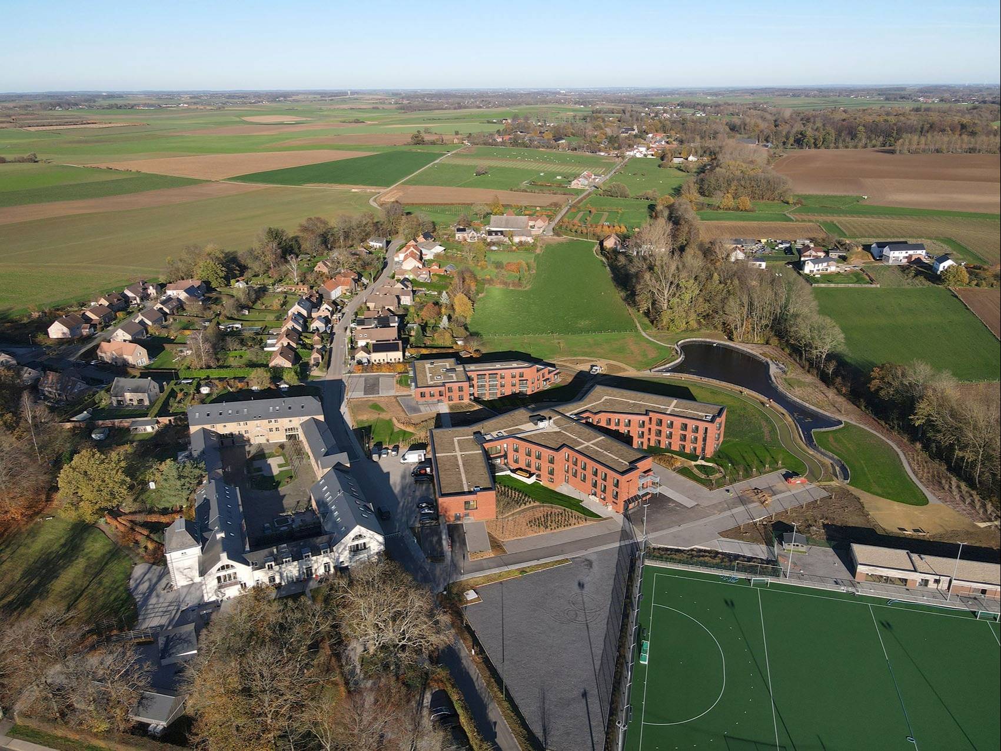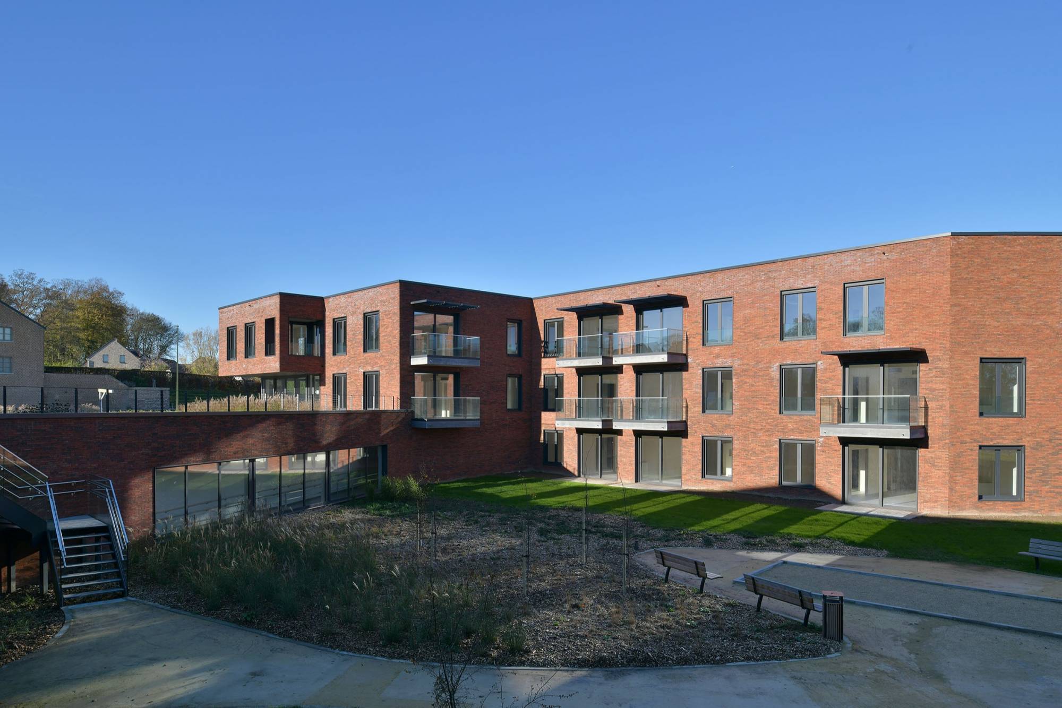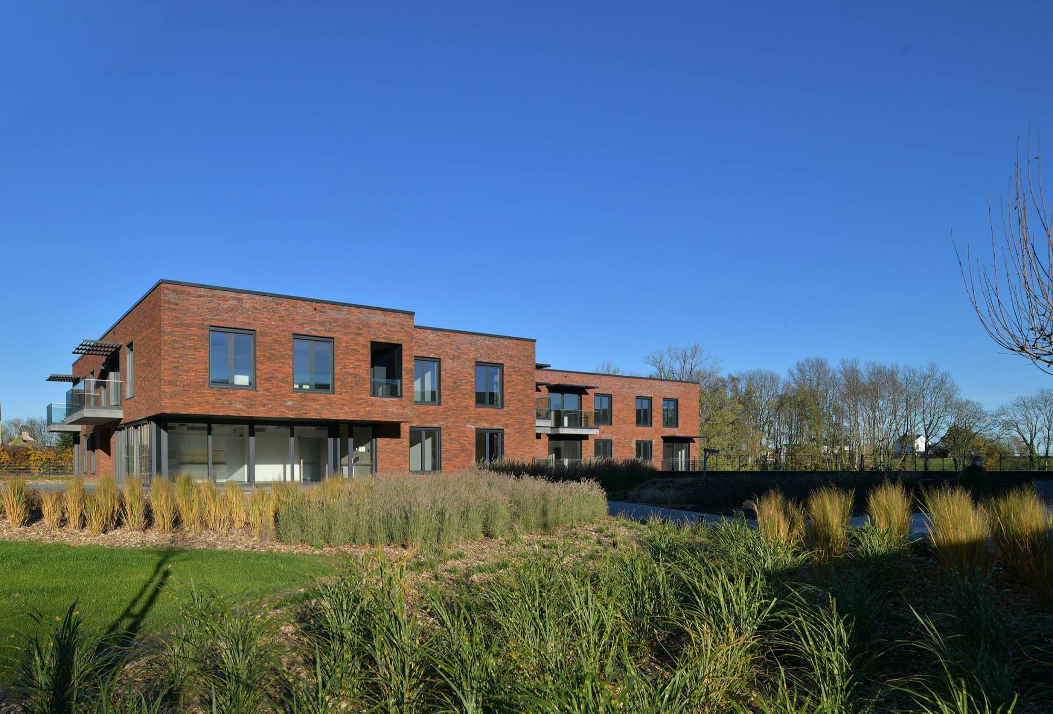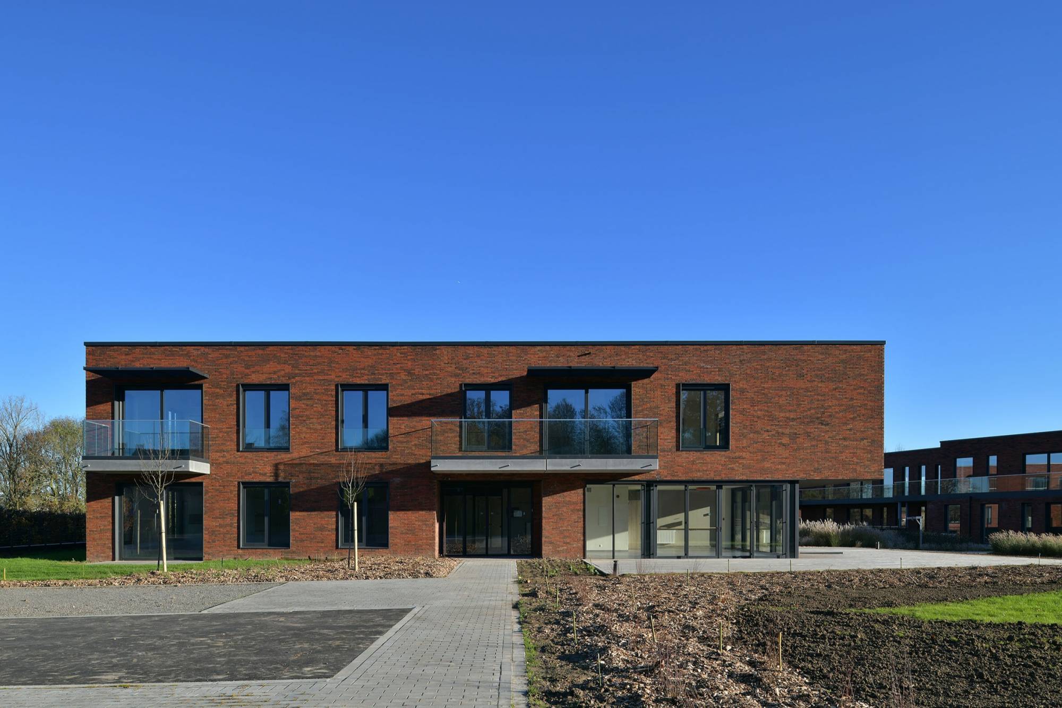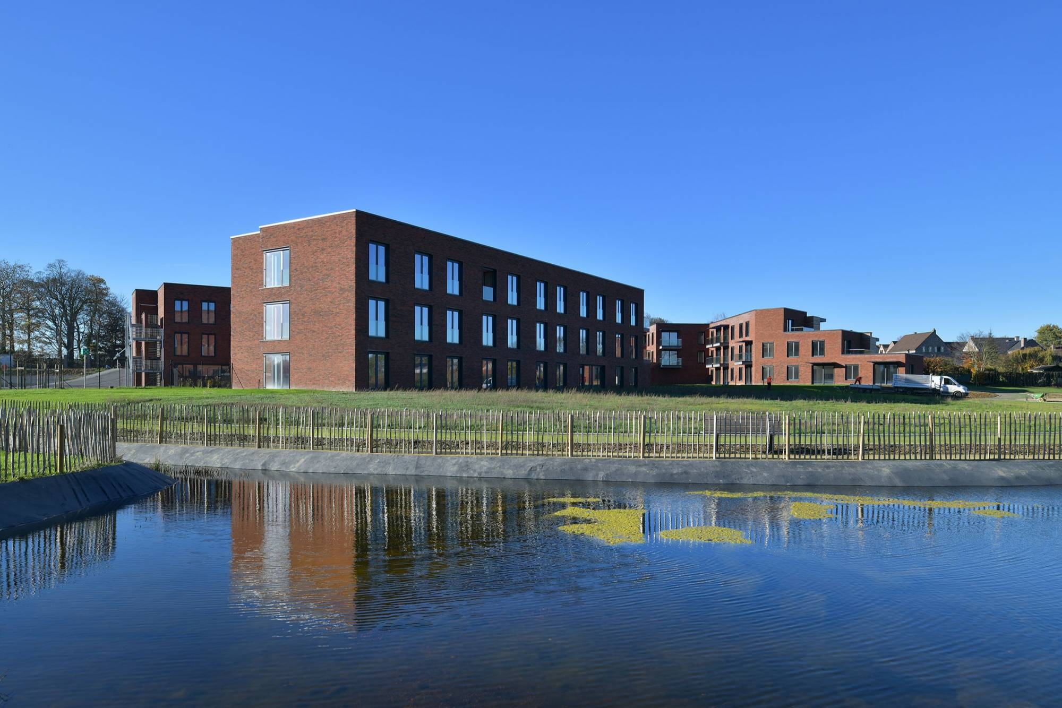Val d'Orbais I ALR
Three big principles have guided the project :
• a global landscape integration of the whole building plot ;
• an implantation that integrates the slope of the field, maintaining a volume in adequation with the environment built in ground + 1 ;
• the location of the assisted living residence close to the houses and the rest home near the hockey field and the Wavre lane.
- Location: Perwez
- Programme: ALR of 20 lits
- Surface Area: 2.046 m²
- Year: 2020
- Association: DDV sprl
- Market: Public
- Client: CHAPITRE XII VAL D'ORBAIS
- Other: Low energy: K25
The project plans the implantation of two separate building on the site : one for the rest home and one for the assisted living residence. The residence enjoys private gardens and is also connected to the rest home's gardens. A gallery integrated in the slope of the field ensure a connexion with the rest home for the residents and the personnel.
