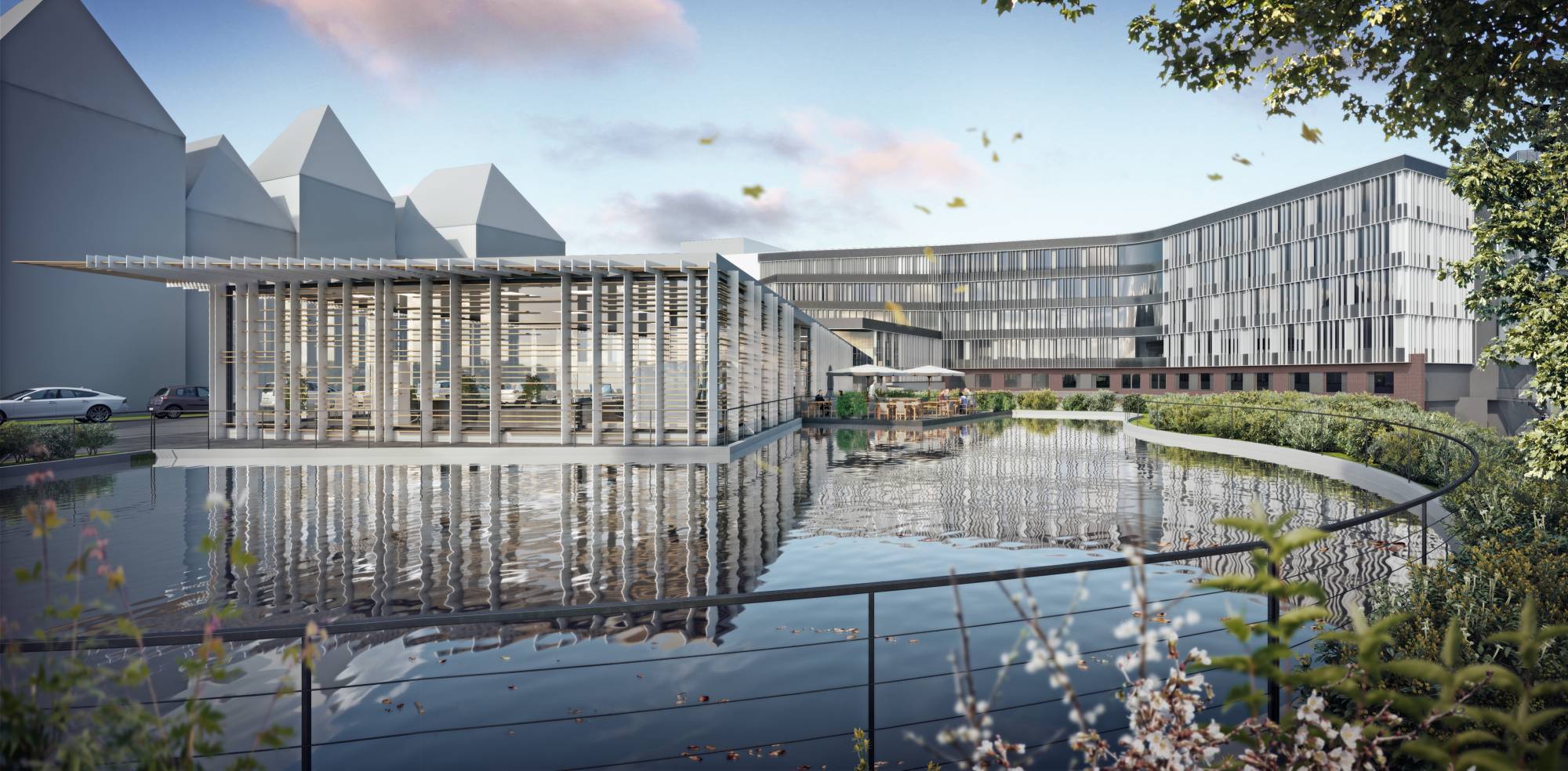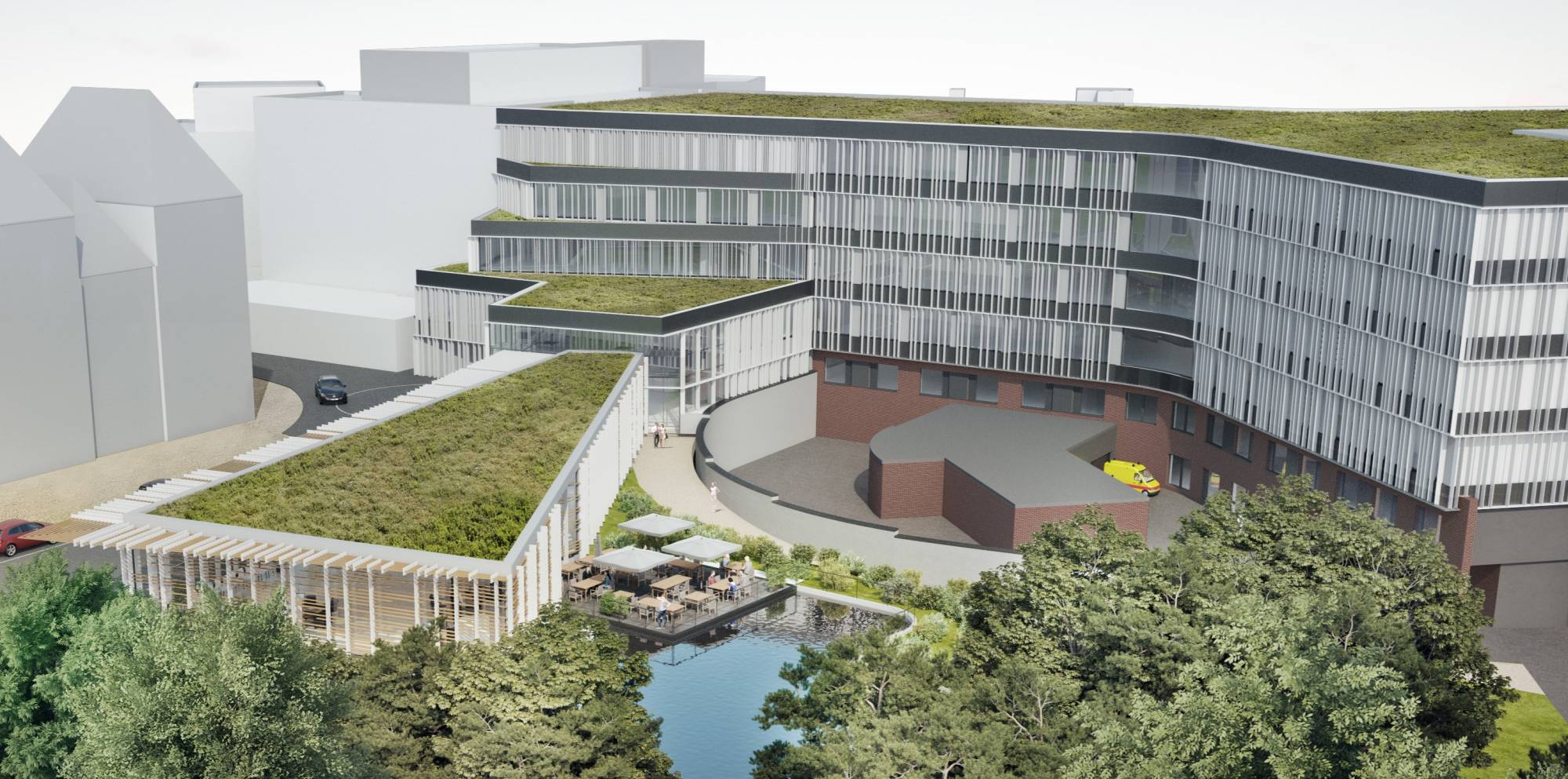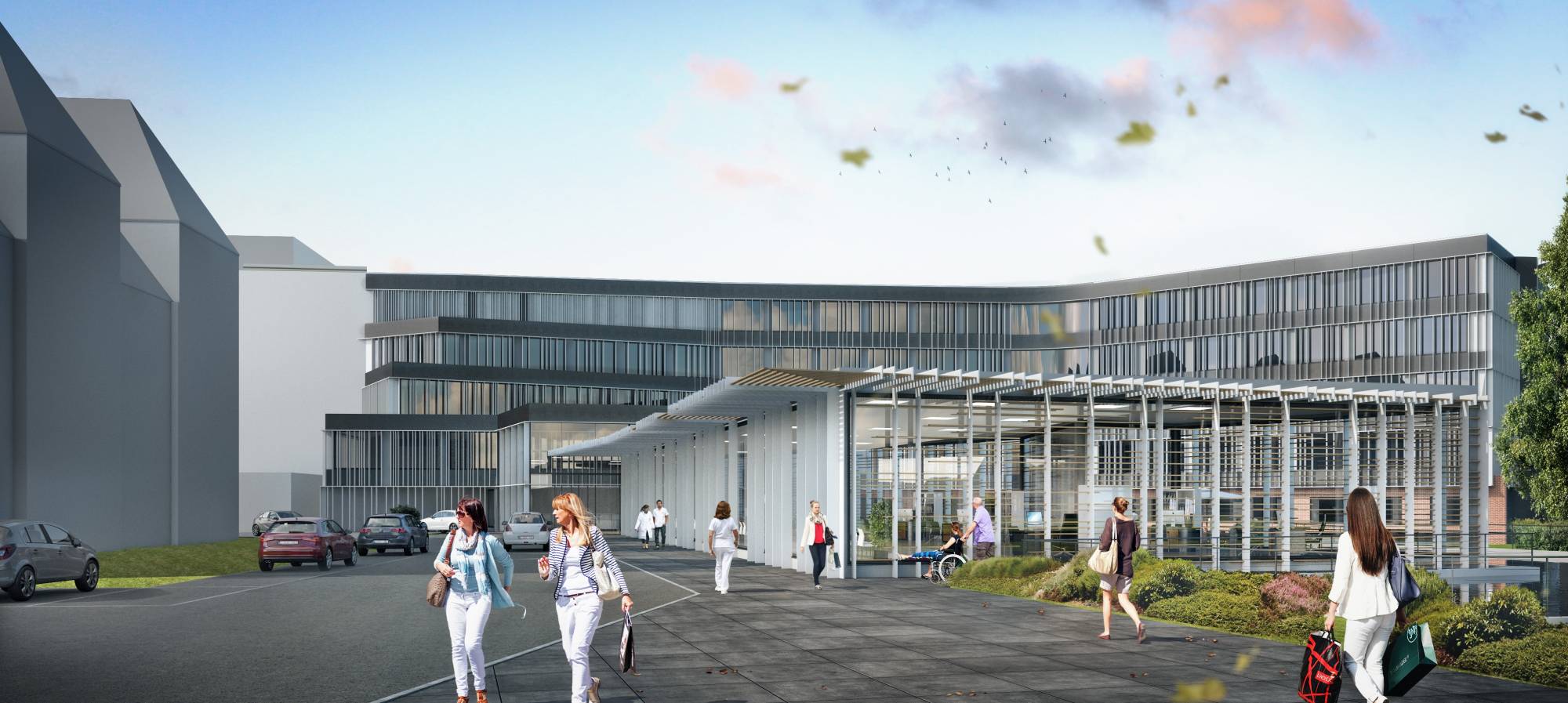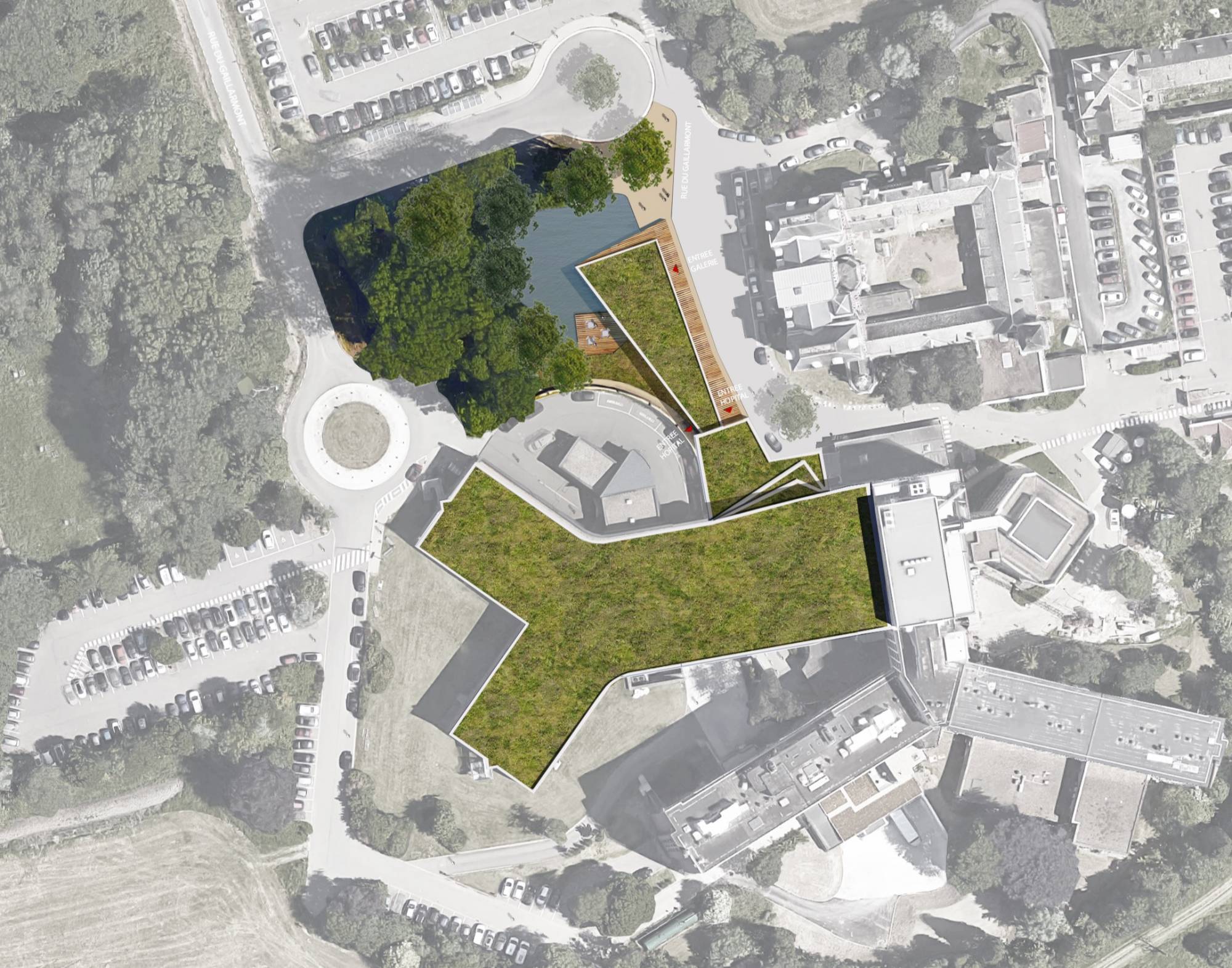UHC of Liege
Renovation and extension of the E aile of the Notre-Dame des Bruyères siteCOMPETITION 2ND PLACE
Extension of the wing E of the CHU of Liège in the site of Notre-Dame des Bruyères.
The actual site receives a main building dating of 1967 and a new building of 2 floors dating of 2008 and conceived to allow an extension of 3 or 4 levels.
- Location: Liège
- Programme: Hospitalization units I Revalidation I Radiology I Surgery I Intensive care
- Surface Area: 13.500 m²
- Year: Contest of 2017
- Status: Contest finalised
- Association: Altiplan sa I ECM sprl I Bureau Berger sa
- Market: Public
- Client: CHU de Liège
The program plans on one hand the modernisation of the classical hospitalisation with the construction of 3 extra floors and on the other hand the renovation of the old wings. Plus the construction of a shopping gallery is envisaged.
The proposed project studies the volumetric of the building in its maximalist version with a complete floor at the level 4. The wing E is elevated upon the existing floors and a new building connects the existing wings and is developed in successive terraces.




The new facades are composed in timber cripwork with metal cladding and present a set of vertical and horizontal blades into the foreground. The rhythm created sharps the volume of the new buildings.



