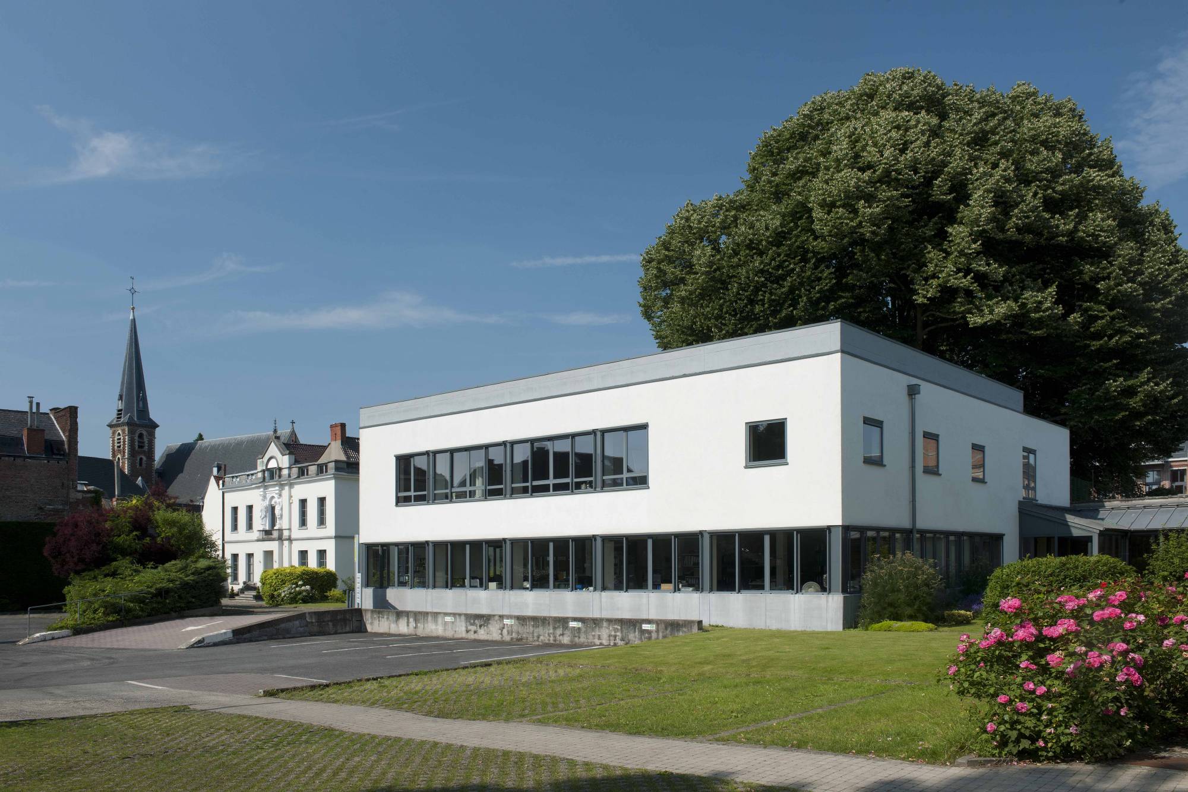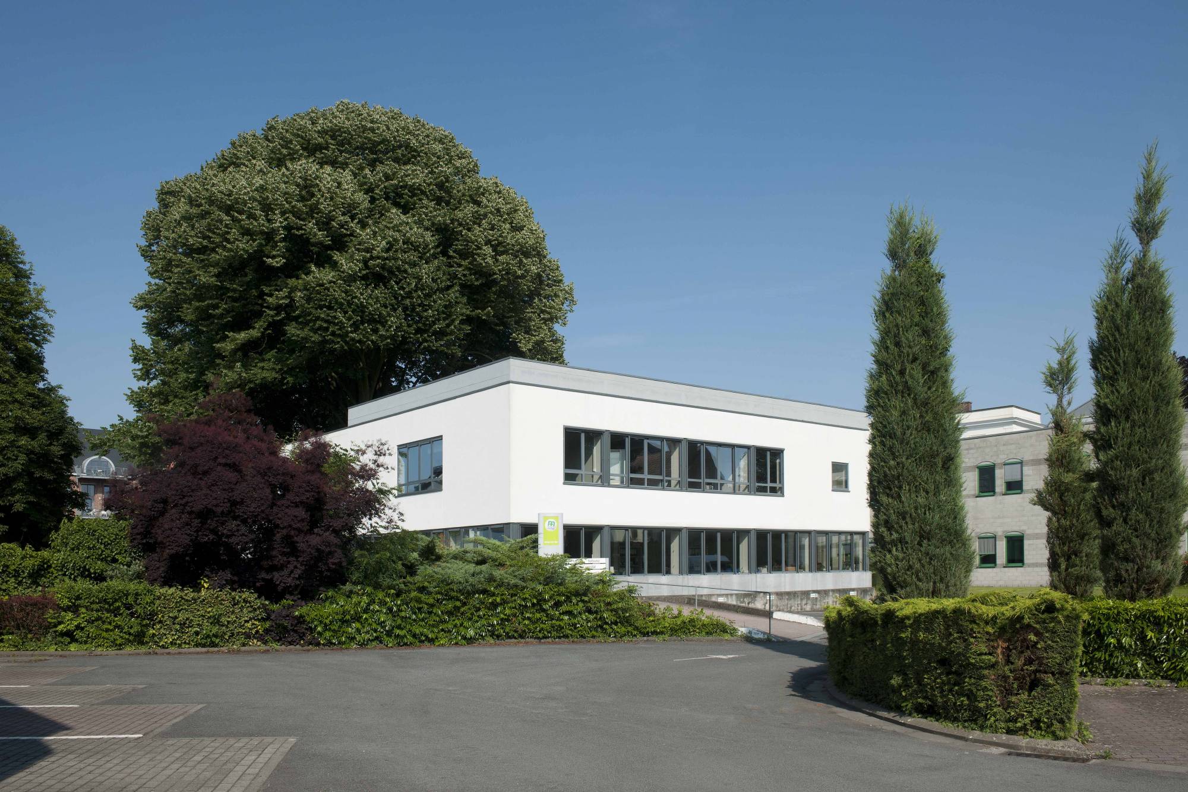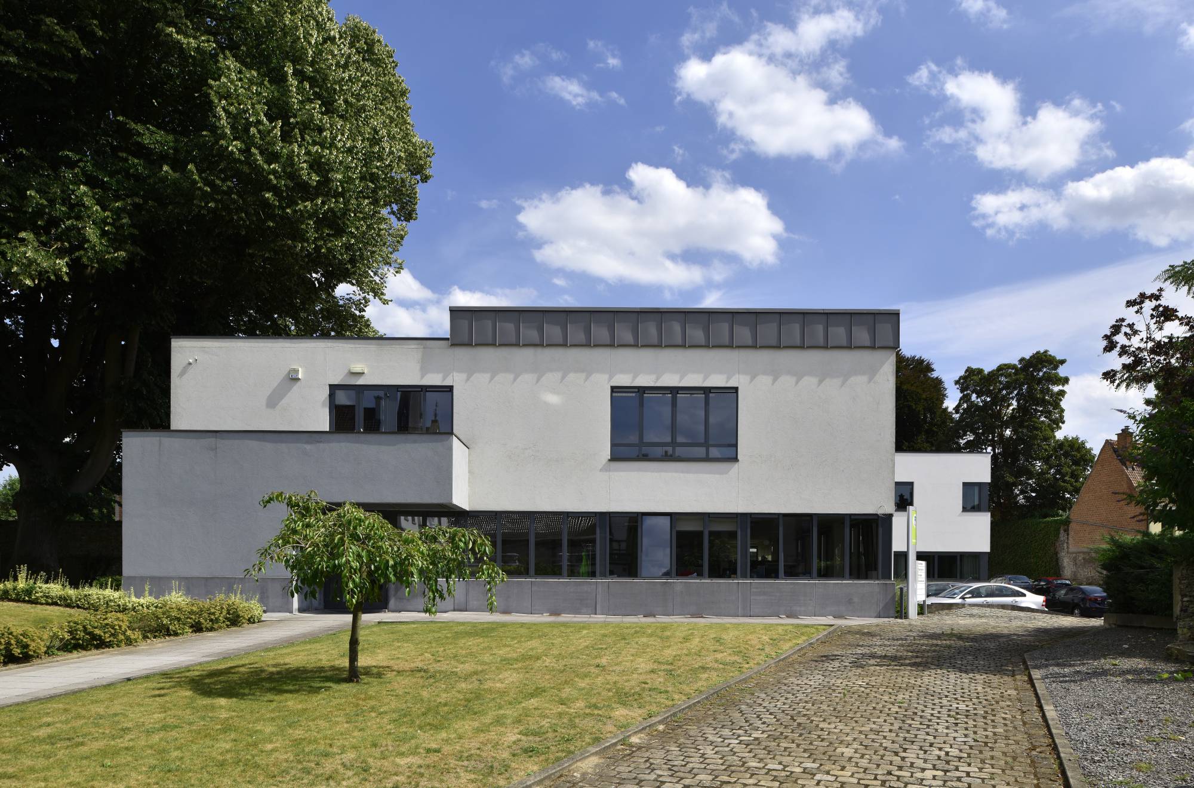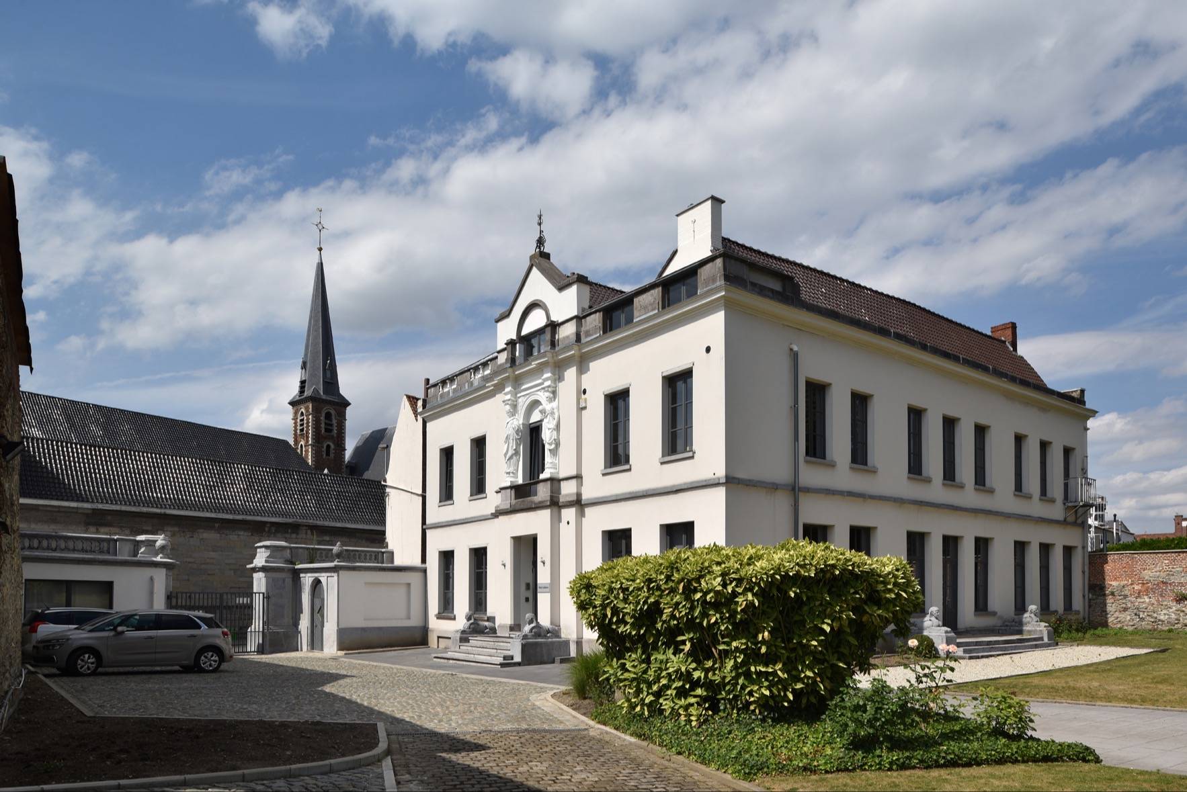St-Brice 1
Construction and renovation of office buildings in a private parkThe project St Brice consists of the construction of a new building and the renovation of the hotel Lefebvre.
- Location: Tournai
- Programme: Offices
- Surface Area: 4.500 m²
- Year: 2002 - 2003
- Association: BOSSU I CPC sprl
- Market: Private
- Client: Asbl solidarité pour la santé
Realization of an office building that integrates the best to the site and the various existing buildings. The architectural proposal articulates on a transverse axis linking the new building and neighbouring existing buildings.
A predominantly horizontal direction marked by glass band panels and flat roof brings to the project a volume that integrates ideally into the surrounding frame.




Lefevre hostel
Overhaul of the building into offices not open to public.
Architects P Debaeke - MS Hubert - D Daive



