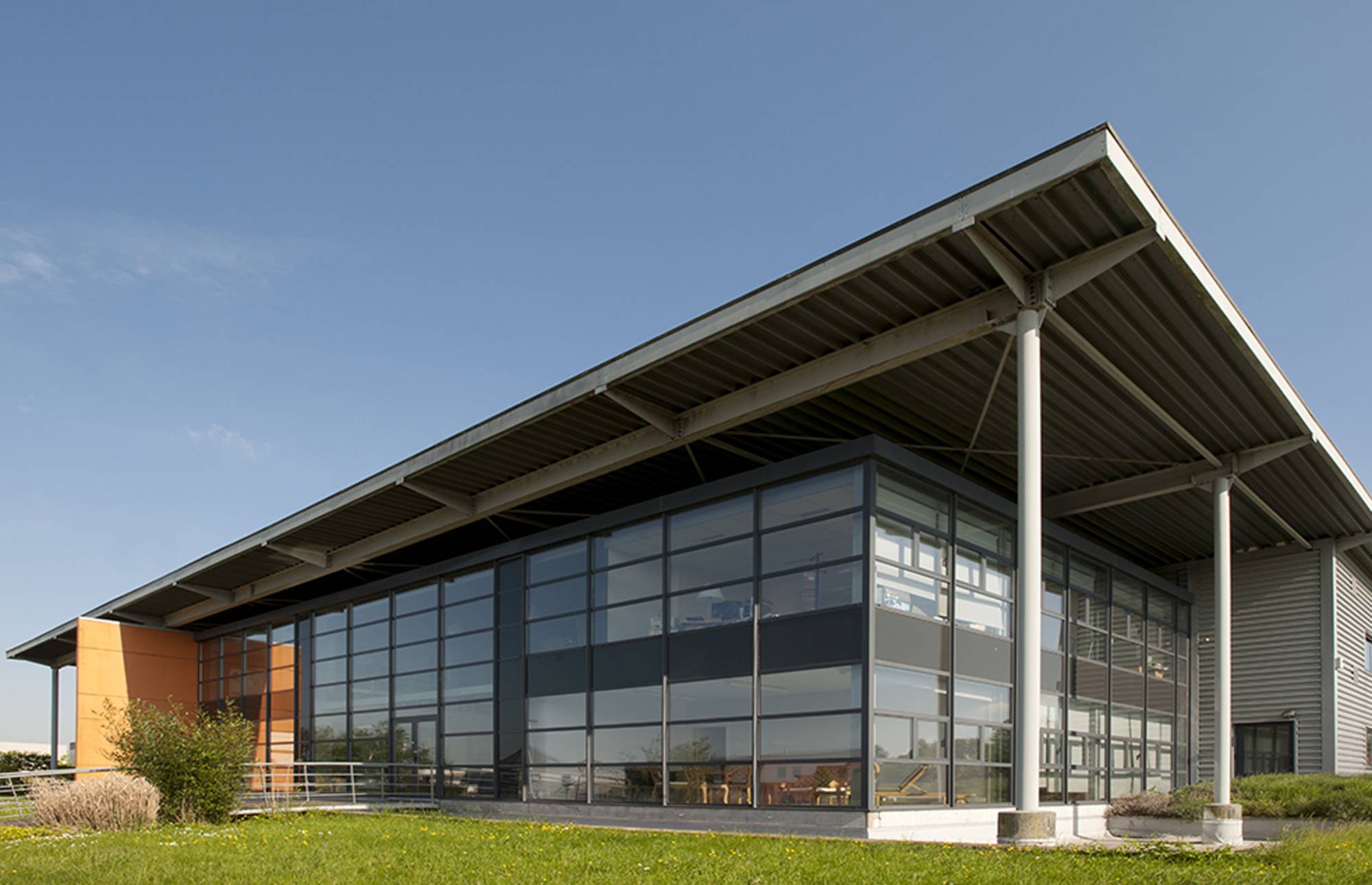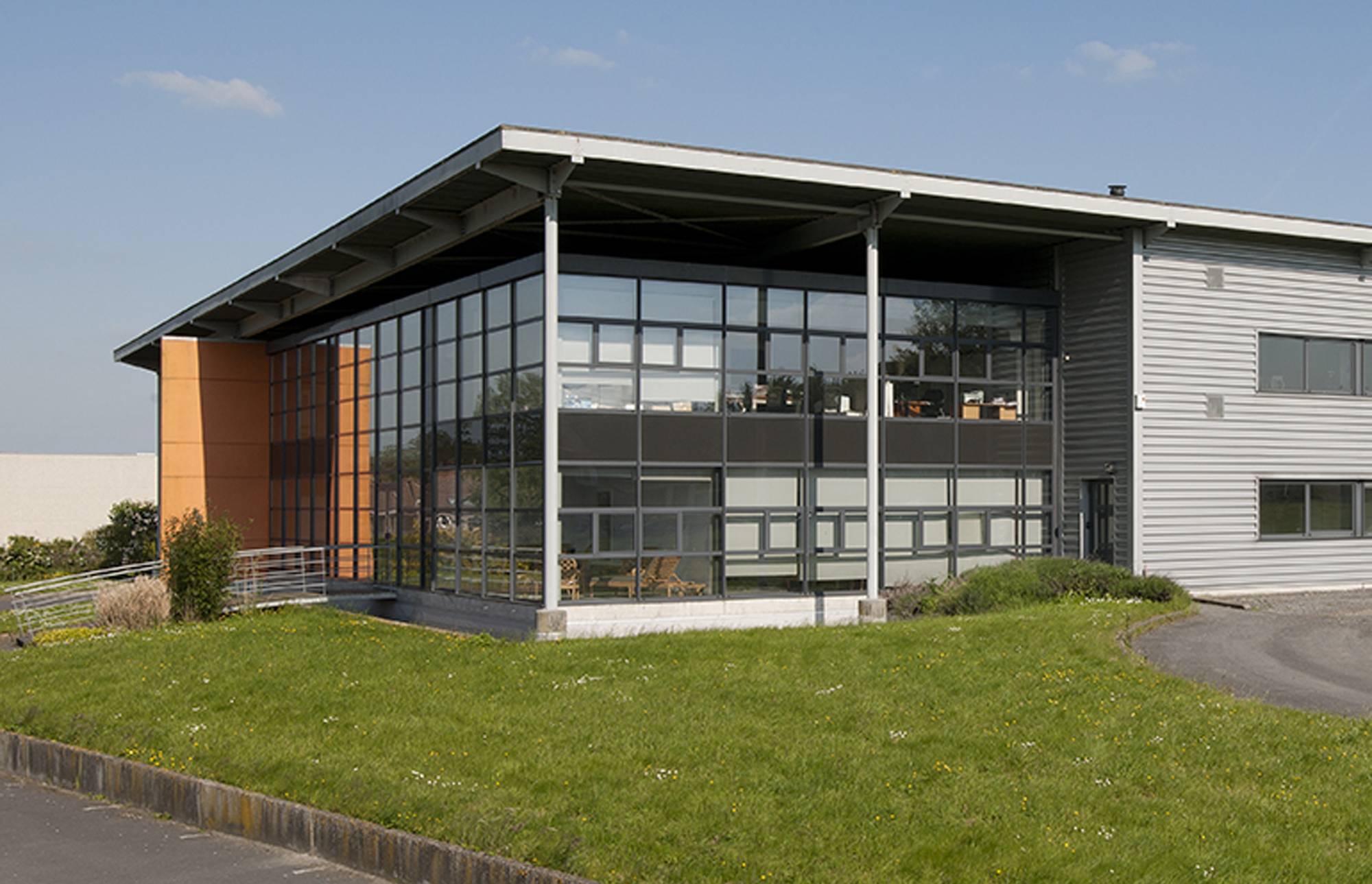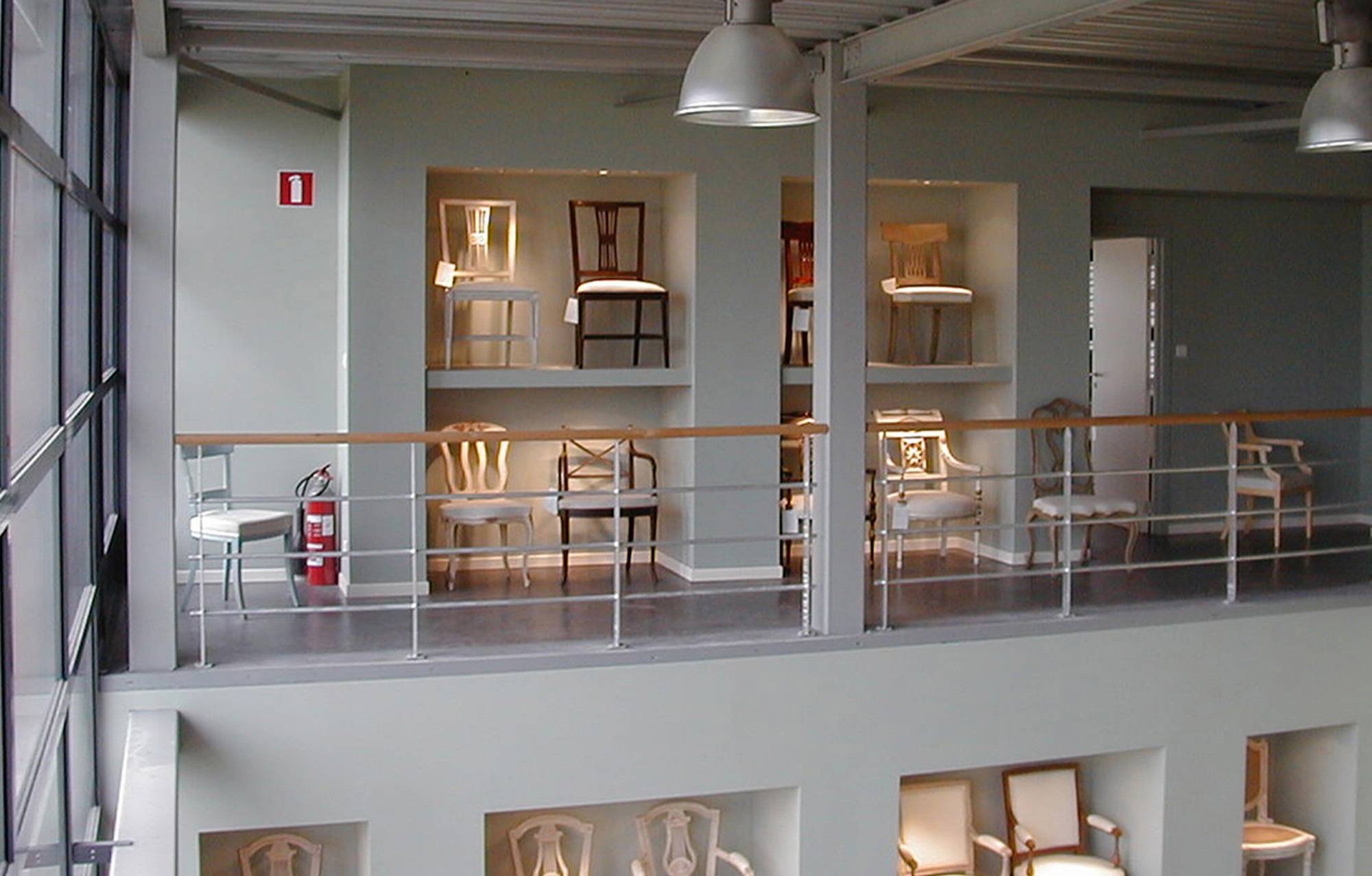Massant
IndustryGeneral party aims a sober, efficient architecture, highlighting the company's business, which involves the reproduction of antique furniture in accordance with traditional techniques.
- Location: Ghislenghien
- Programme: Industrial building with warehouse I Workshops I Offices
- Surface Area: 2.150 m²
- Year: 2000 - 2001
- Association: Architects P Debaeke I MS Hubert
- Market: Private
- Client: massant sa
The building consists of a single volume unifying the various functions: offices and showrooms; padding and patination workshops and a warehouse. This large roof also creates a natural canopy right of the loading dock.



Architects P Debaeke - MS Hubert


