Home Saint-Lambert
Renovation and extensionThe project consists in the extension of the existing nursing home and the reorganisation of the departments to optimize its utilisation.
- Location: Woluwé Saint Lambert
- Programme: RNH I Short-term stay residence of 22 beds
- Surface Area: 3.000 m²
- Status: Construction documents
- Association: Ellyps I Enesta I Genie Tec Belgium
- Market: Public
- Client: CPAS Woluwe-Saint-Lambert
- Other: Passive
The extension has two levels, it will be build on stills in order to keep the connection between the interior garden and the site. This disposition will allow the visibility and the accessibility of the main entrance hidden at the back of the buildings. It will also raise the number of parking spaces without touching the approaches of the building. The proposed implantation closes the « U » shape formed by the wings. However we chose to construct the extension out of the existing « U » so It will create a large garden.
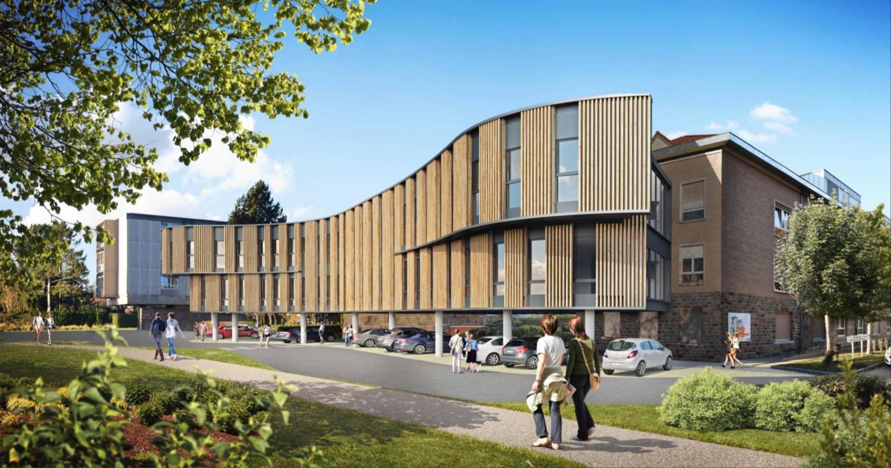
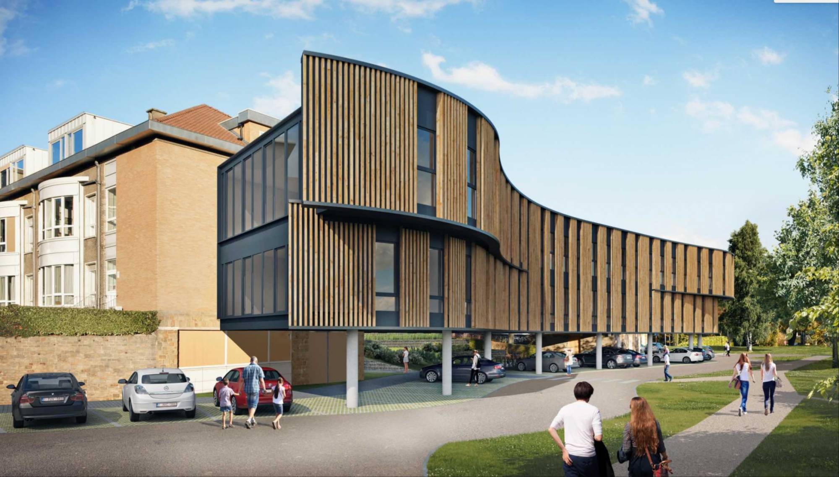
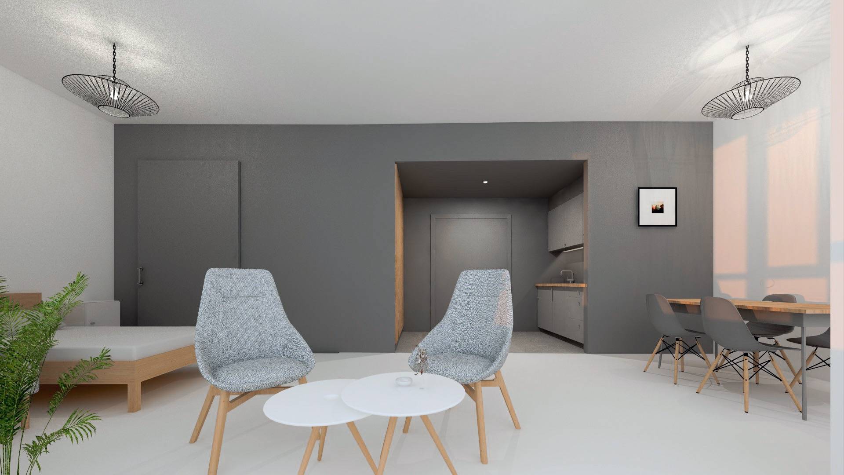
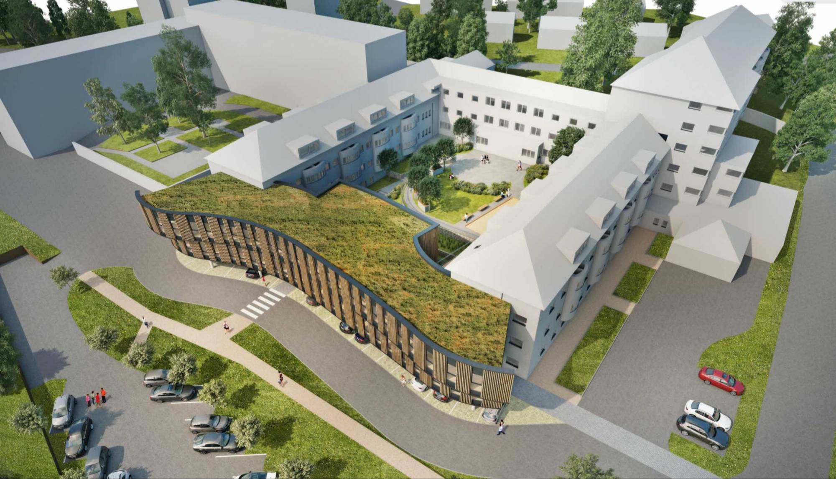
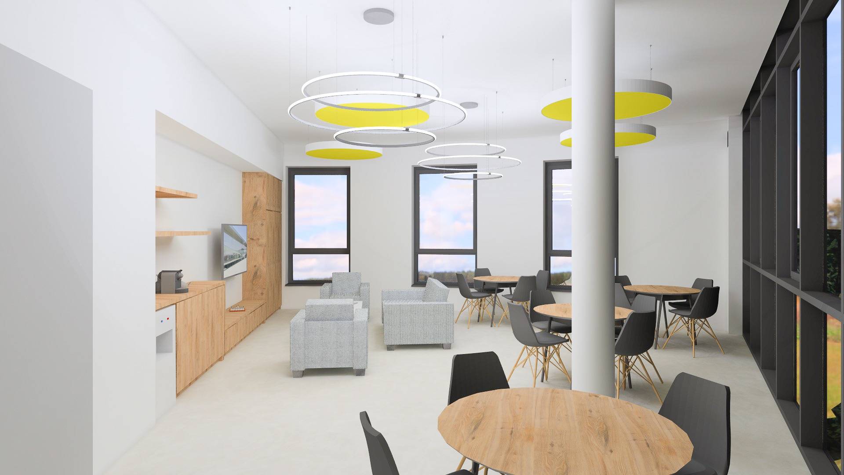
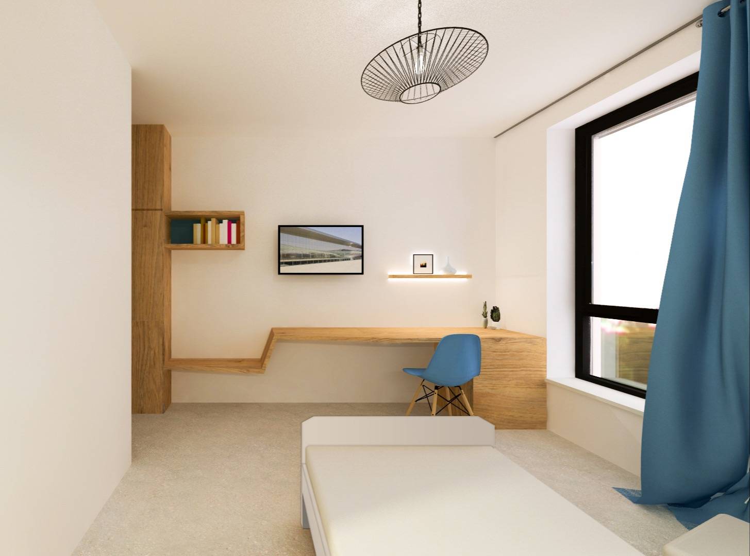
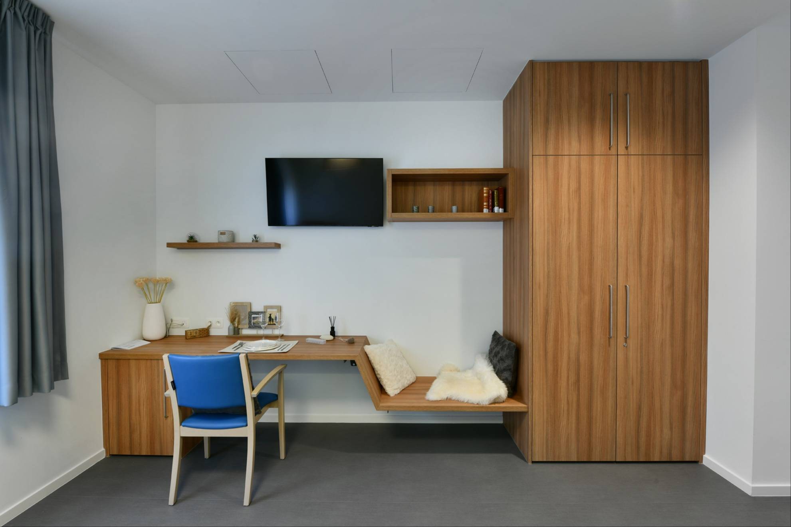
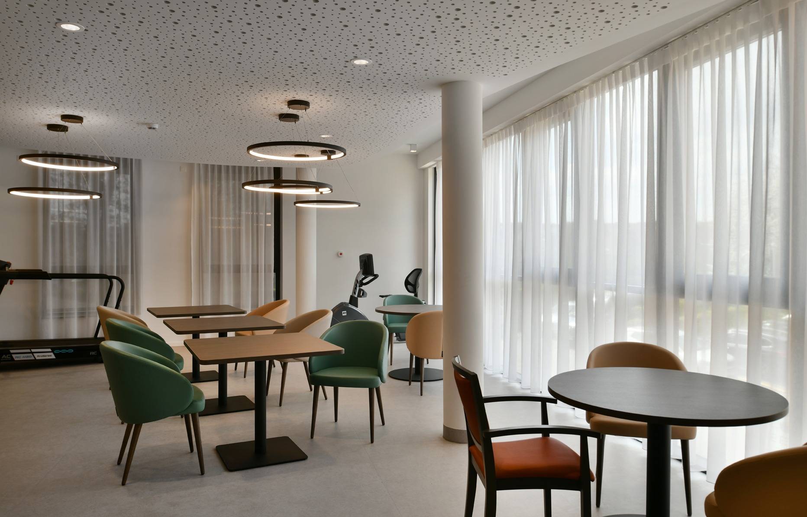

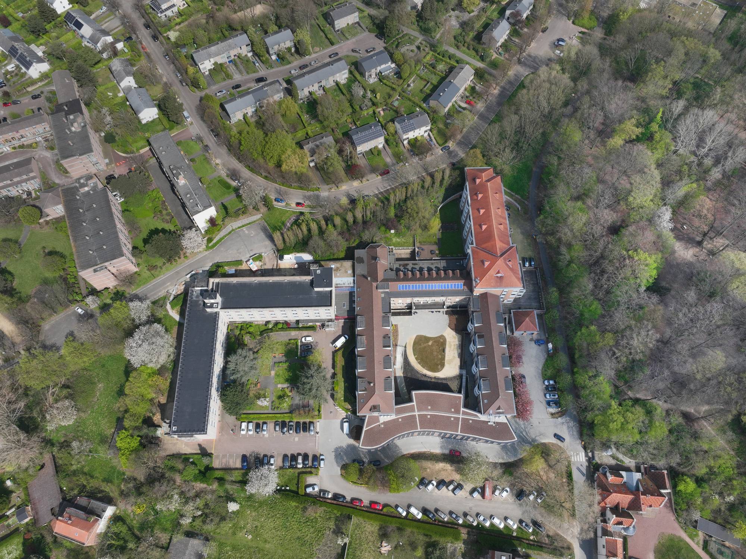
We chose a facade crucially different from the existing ones. We proposed a wooden facade, this choice facilitates the integration in the wooden environment.









