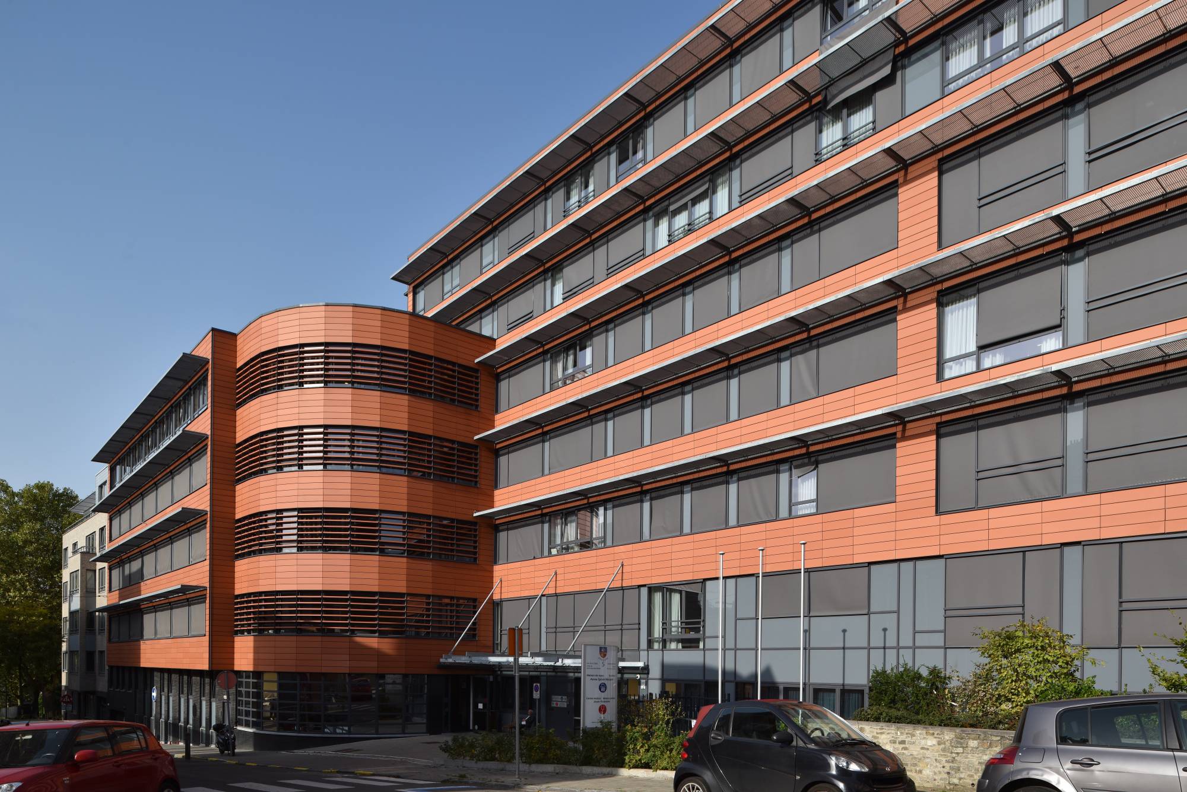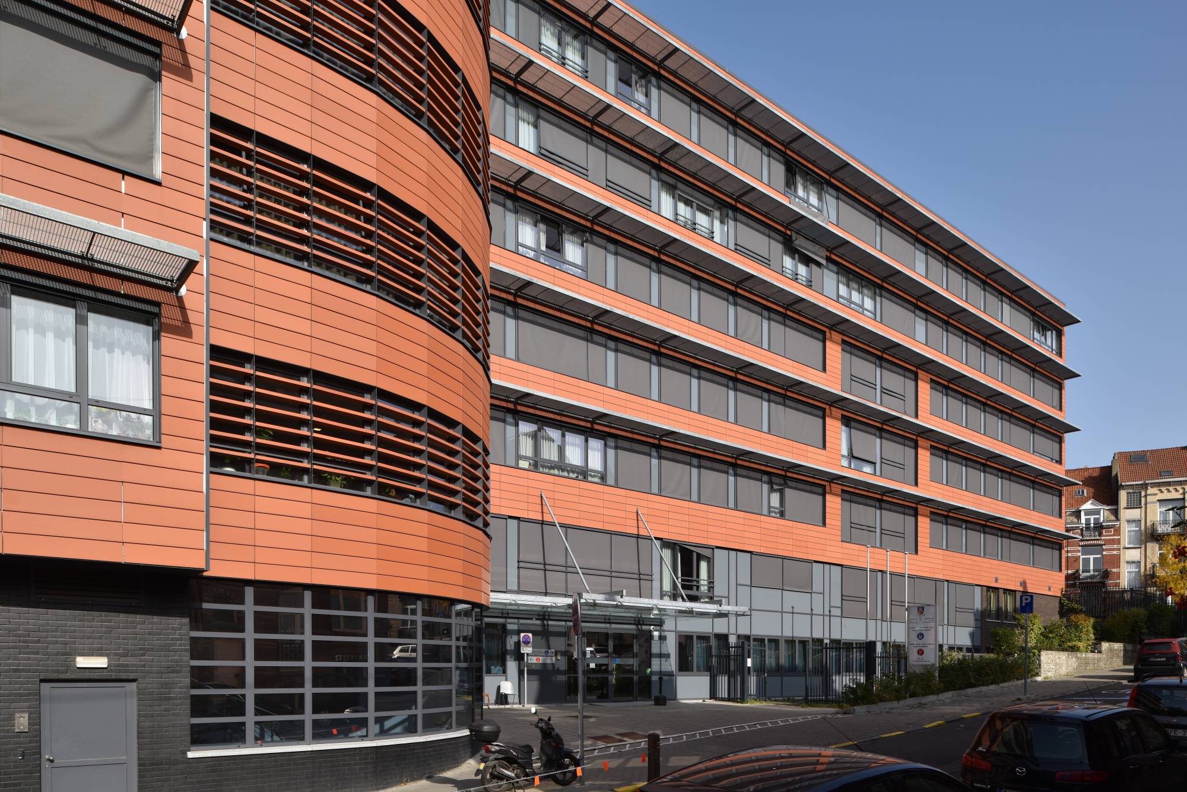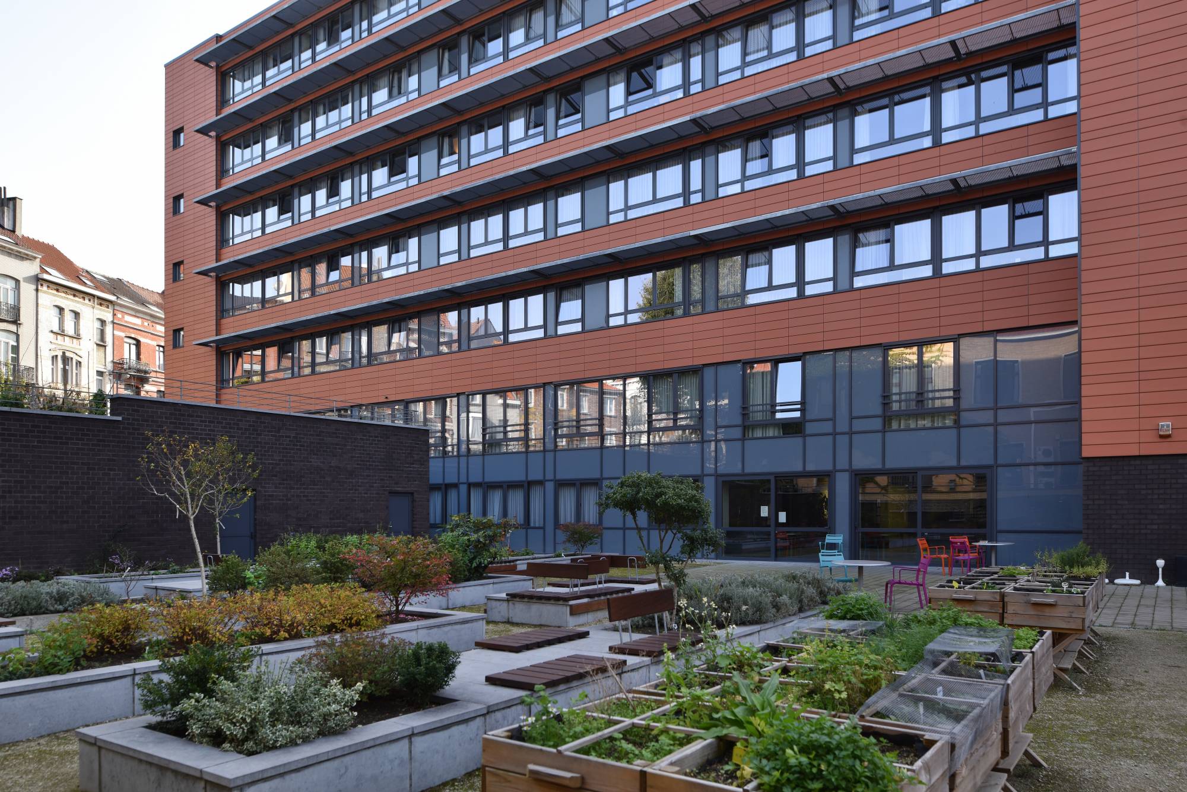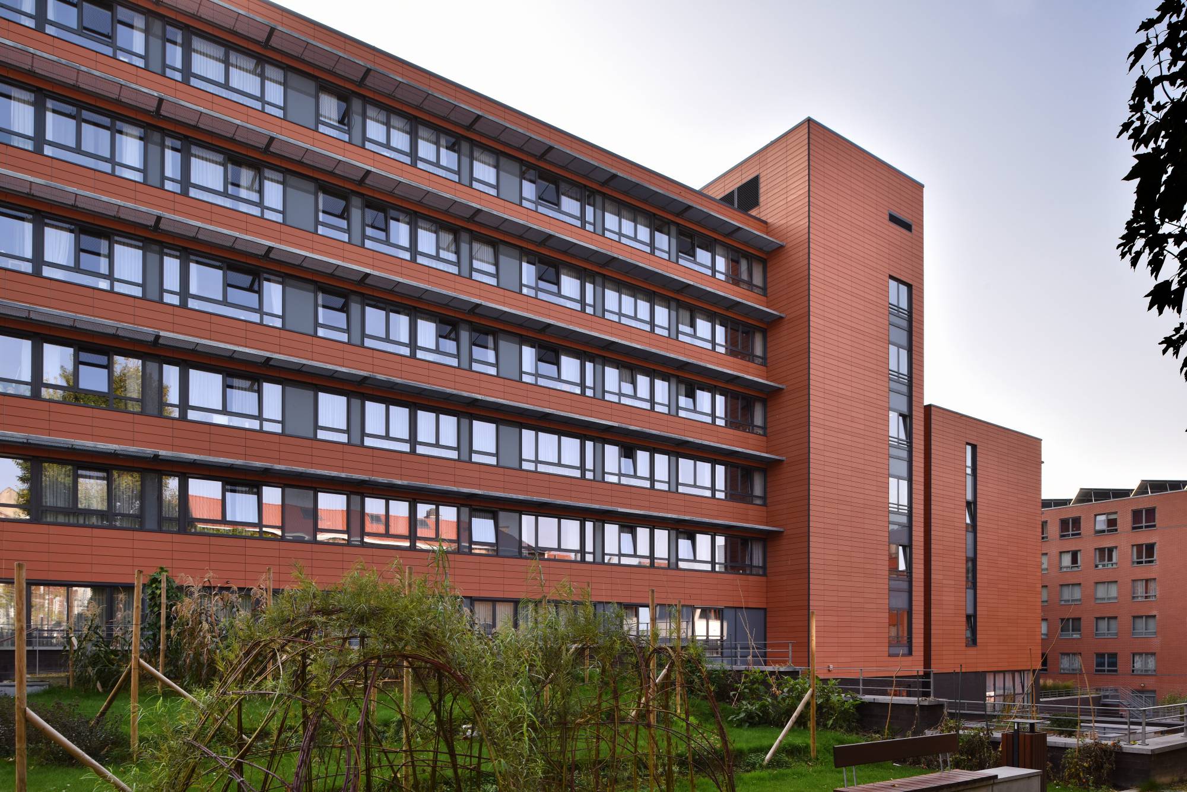Home Rainbow
Renovation and extension of a rest and nursing homeThe architectural proposal aims to minimize built extensions to the benefit of green spaces and to promote their interpenetration.
The energetic thinking is based on the creation of a new well-insulated envelope to achieve a building with low energy consumption.
- Location: Saint-Josse-Ten-Noode
- Programme: RNH of 148 beds
- Surface Area: 14.850 m²
- Year: 2009 - 2014
- Association: Grontmij Belgium sa
- Market: Public
- Client: CPAS de Saint-Josse-Ten-Noode
- Other: Low energy: K27
The building work is planned in two phases :
• Construction of a new extension to the existing building to provide hundred RH / RNH beds, a polyclinic, the first part of an underground car park and a new kitchen.
• Renovation of the existing building in order to achieve the full final operation of 148 RH / RNH beds.




Architects P Debaeke - MS Hubert - D Daive



