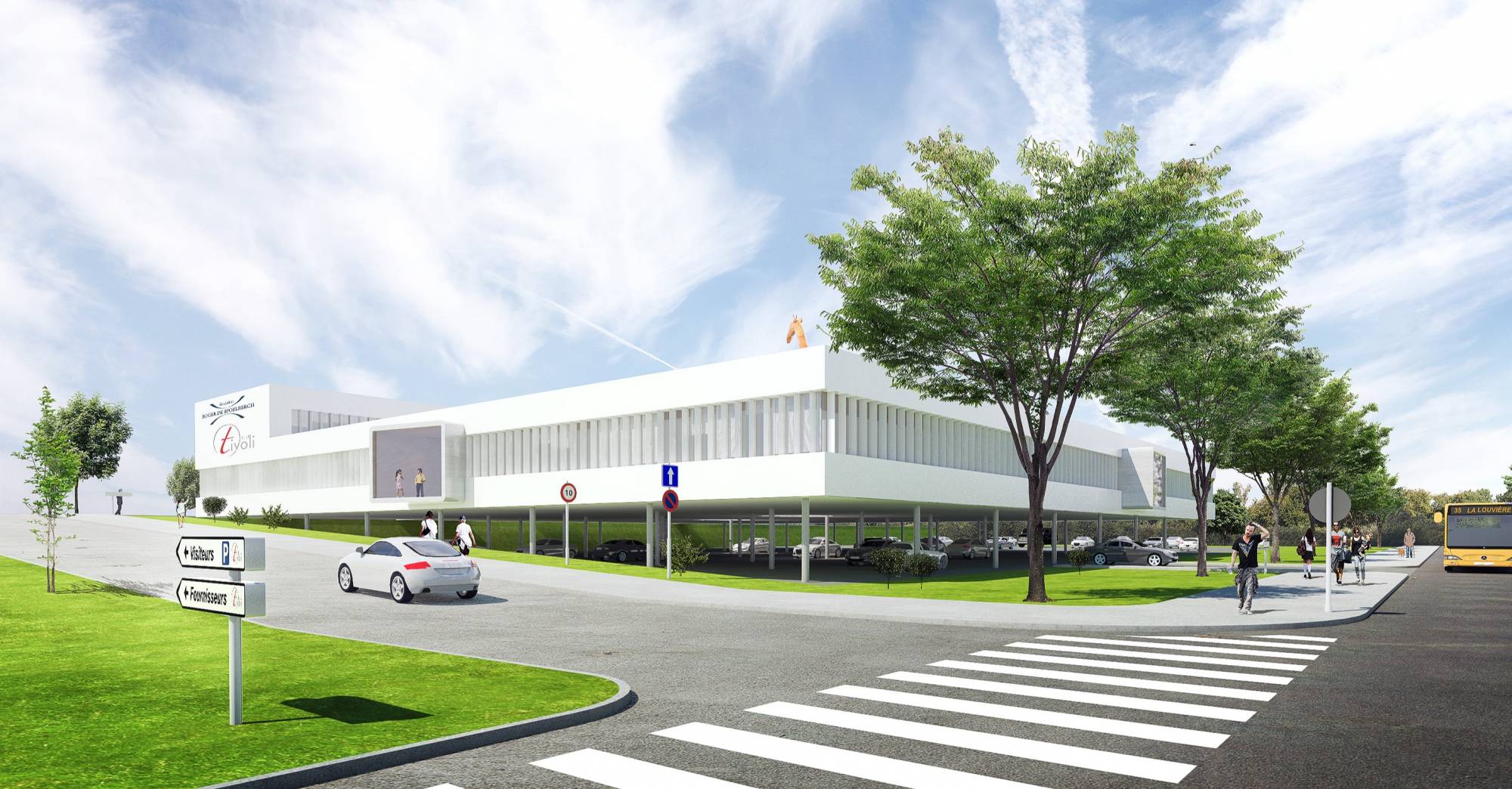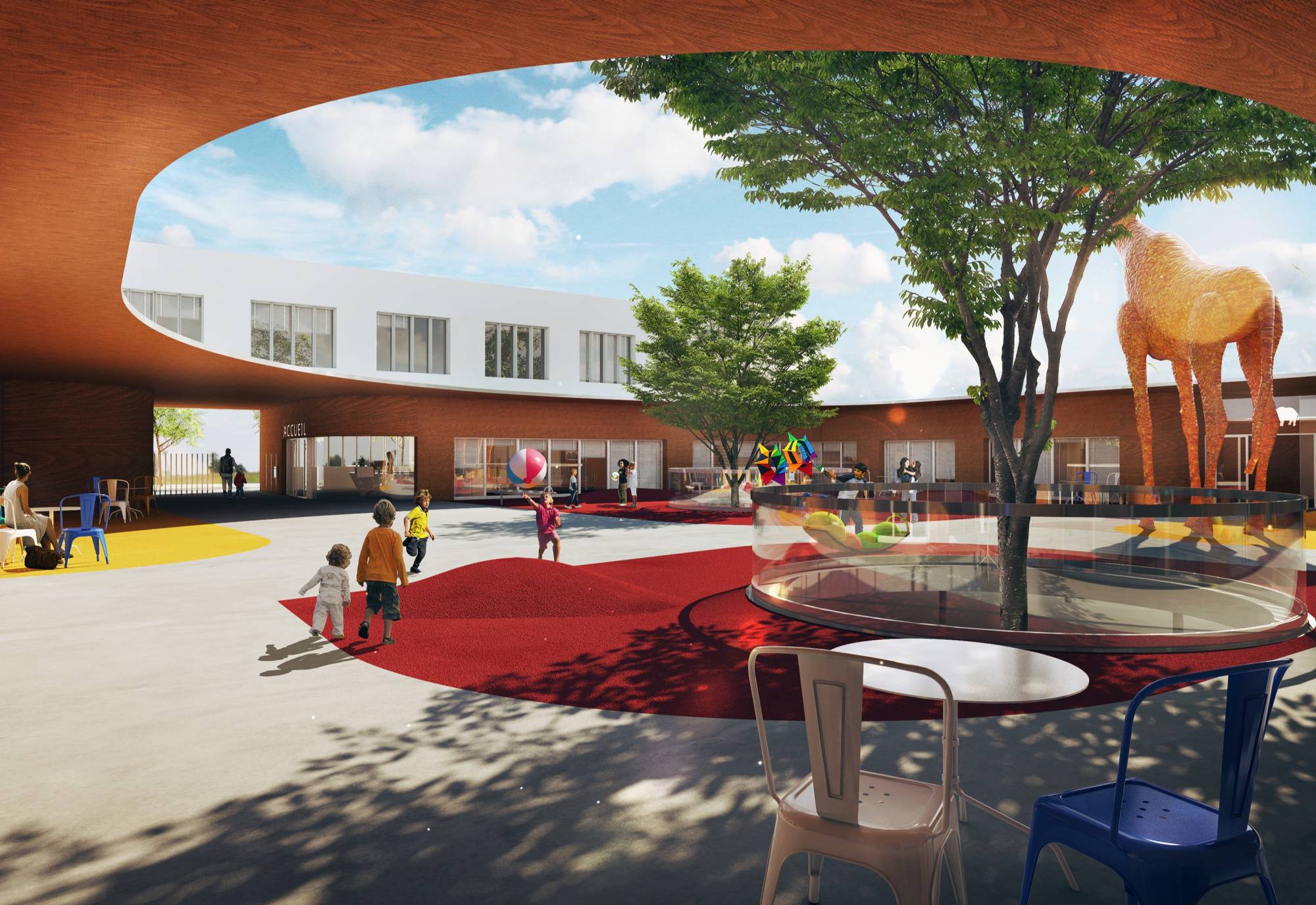CHU Tivoli
Hospital centerCOMPETITION 2ND PLACE
Construction of a child neuro-psychological platform and a paediatric outpatient department.
- Location: La Louvière
- Programme: Neuro psychological forum for children I Ambulatory service of the pediatric service
- Surface Area: 1.600 m²
- Year: Contest of 2017
- Status: Contest finalised
- Association: CPI Architecture sprl I Greisch sa
- Market: Public
- Client: CHU Tivoli
The program plans the construction of a platform including 4 structures for consultations, 1 administrative structure and 1 reception structure for the patients.
Our project propose the realisation of a building on stilts, besides the particularly interesting financial aspect, it allows the landscape integration. The absence of an inside-outside boarder and the presence of threes in the building give it a lightness that is increased by the white facades. It constitutes a landmark at the entrance of the site of the CHU.


The building, standing on concrete stilts, is a wooden frame construction. It is a white parallelepiped covered with sun protections integrated on the exposed facades.

