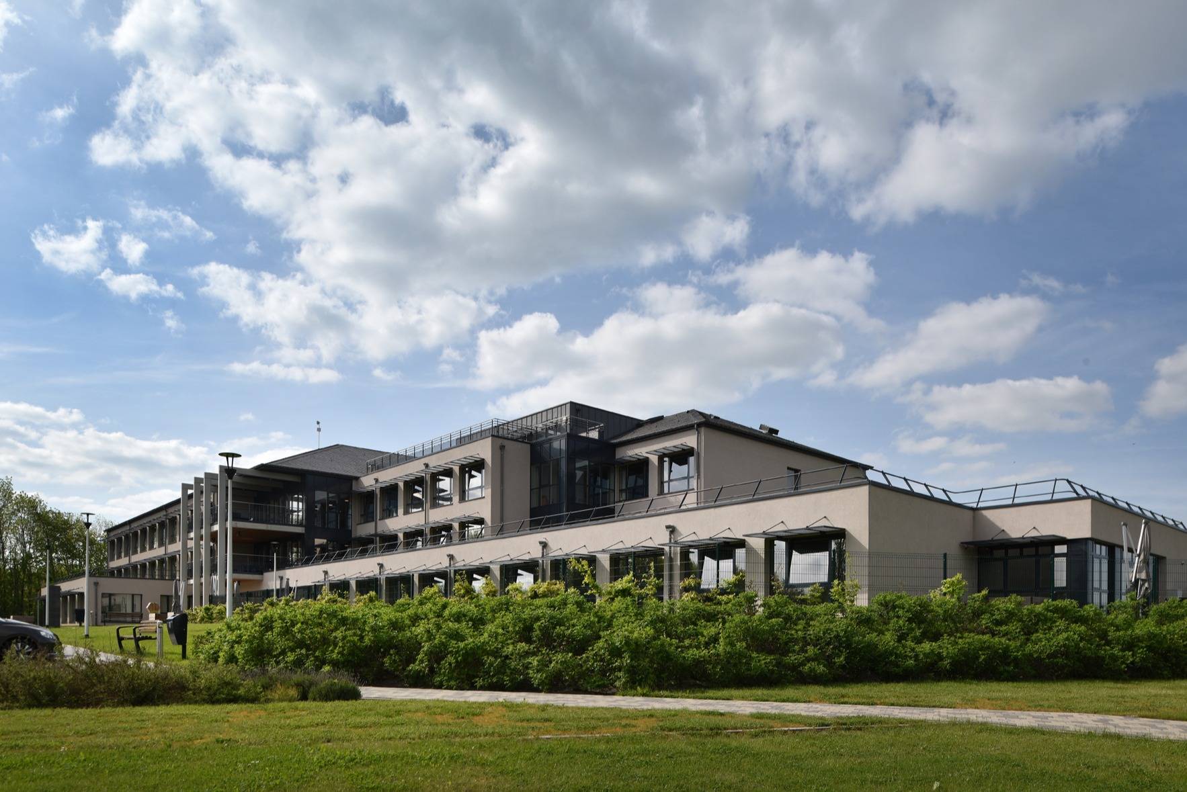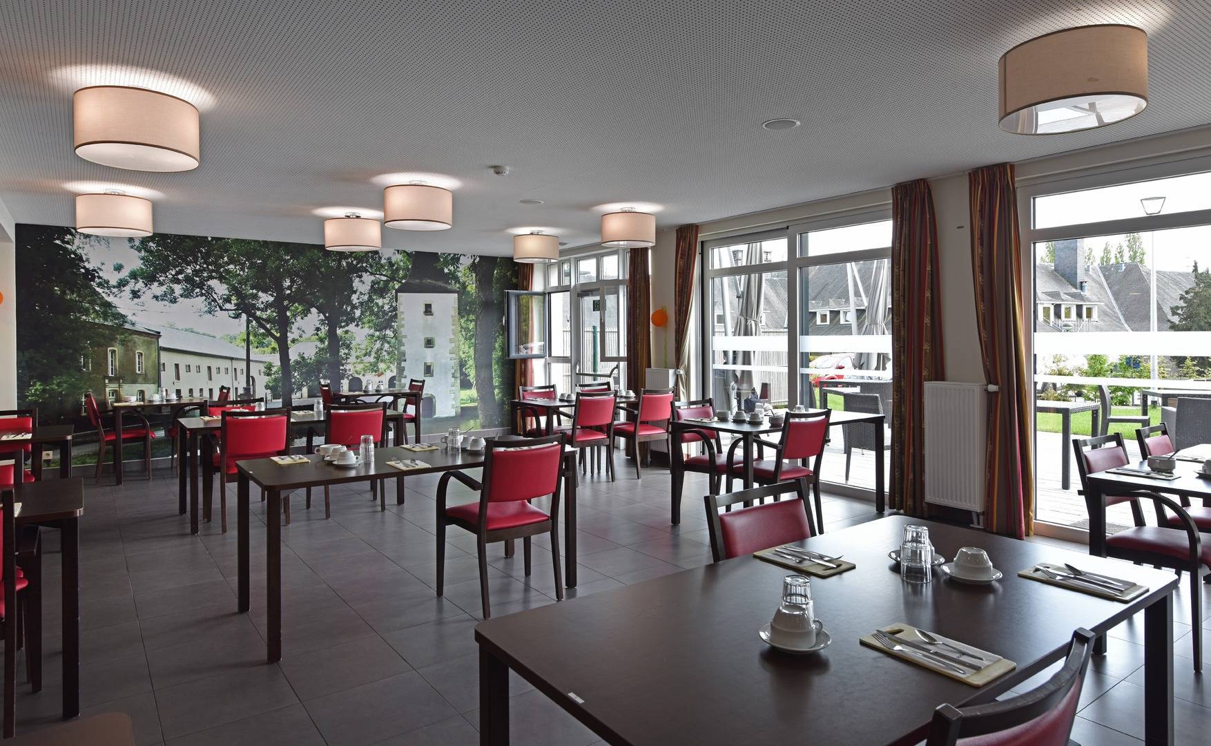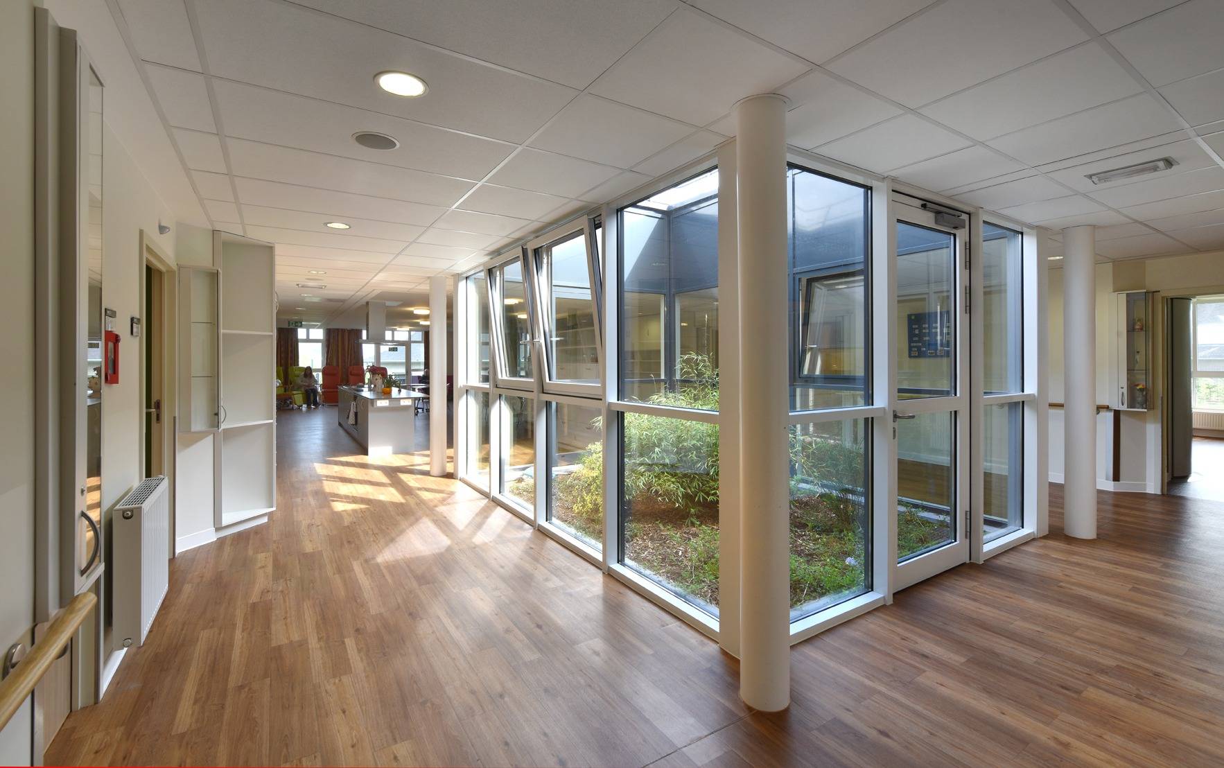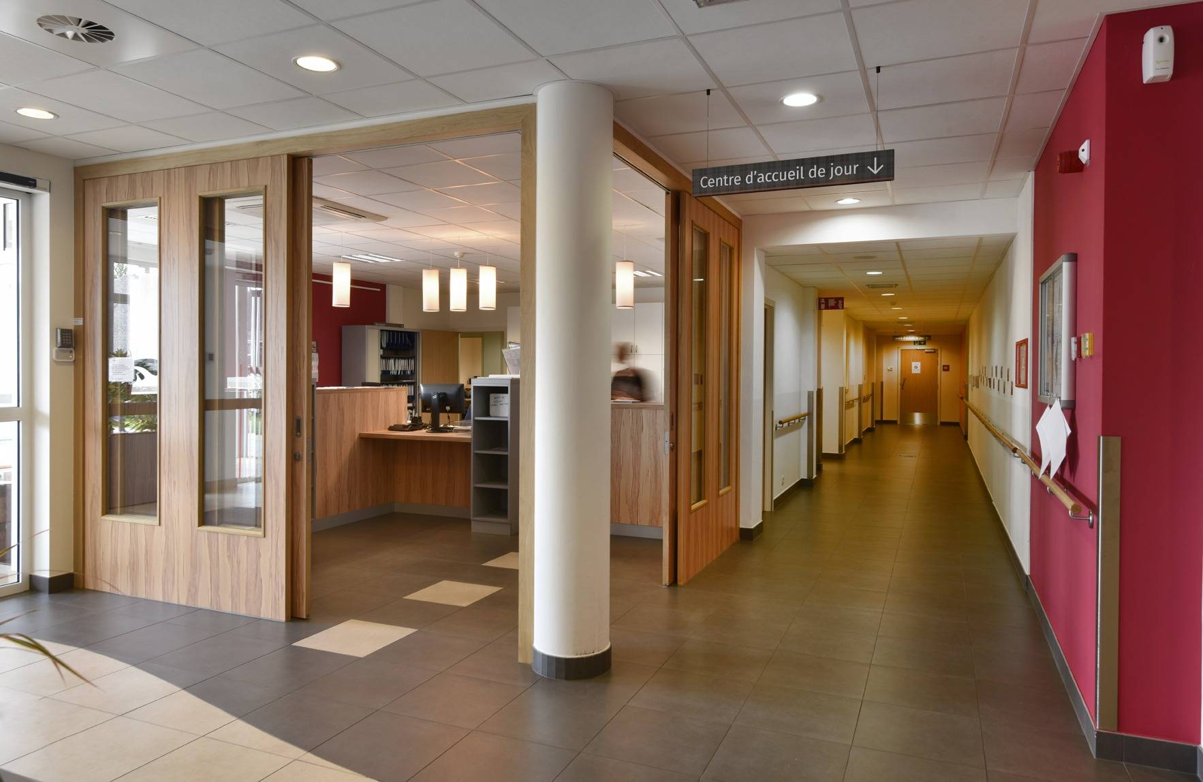Beautiful view
Construction of a new RH / RNH of 90 beds, with a 15-beds unit for disoriented people and a day care center for 10 people.
- Location: Athus
- Programme: RNH of 90 beds I Day center of 10 places
- Surface Area: 5.900 m²
- Year: 2012 - 2015
- Association: Altema + scprl I Betec sprl I Genie Tec Belgium sprl
- Market: Public
- Client: CPAS Aubange
- Other: Low energy: K25
The new building is located in the upper part of the plot, offering views and perspectives to the south toward France and to the north toward Messancy.




The physical limitations of the land and the desire to avoid exceeding a R 2+T size led us to design a building 'thick' whose facades are mainly occupied by the rooms.
It follows a (classic) design with double corridor surrounding a central area of services: at the core and butt, the building is strongly open to the outside.
Architects P Debaeke - MS Hubert - D Daive



